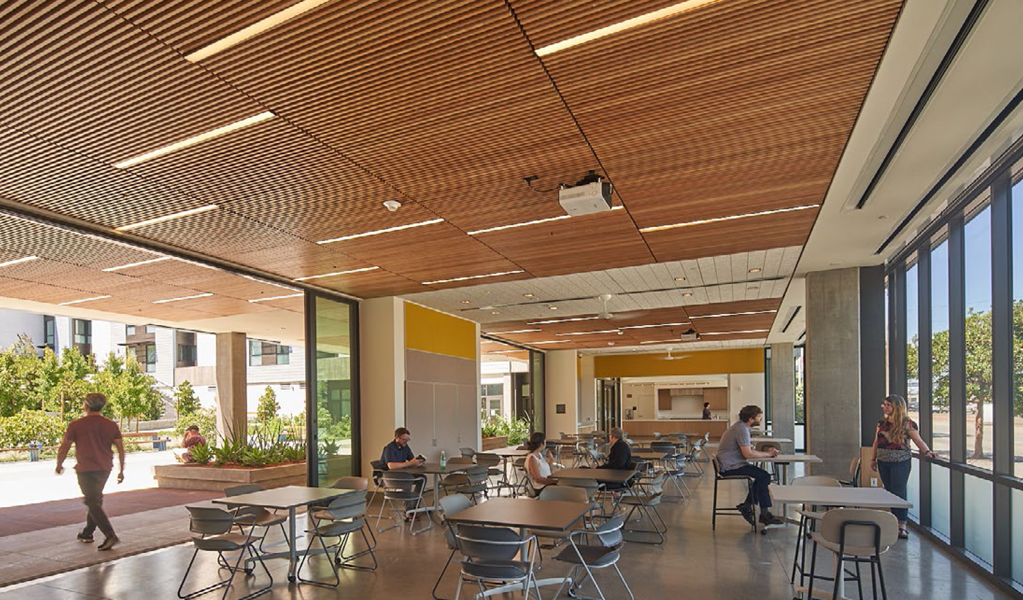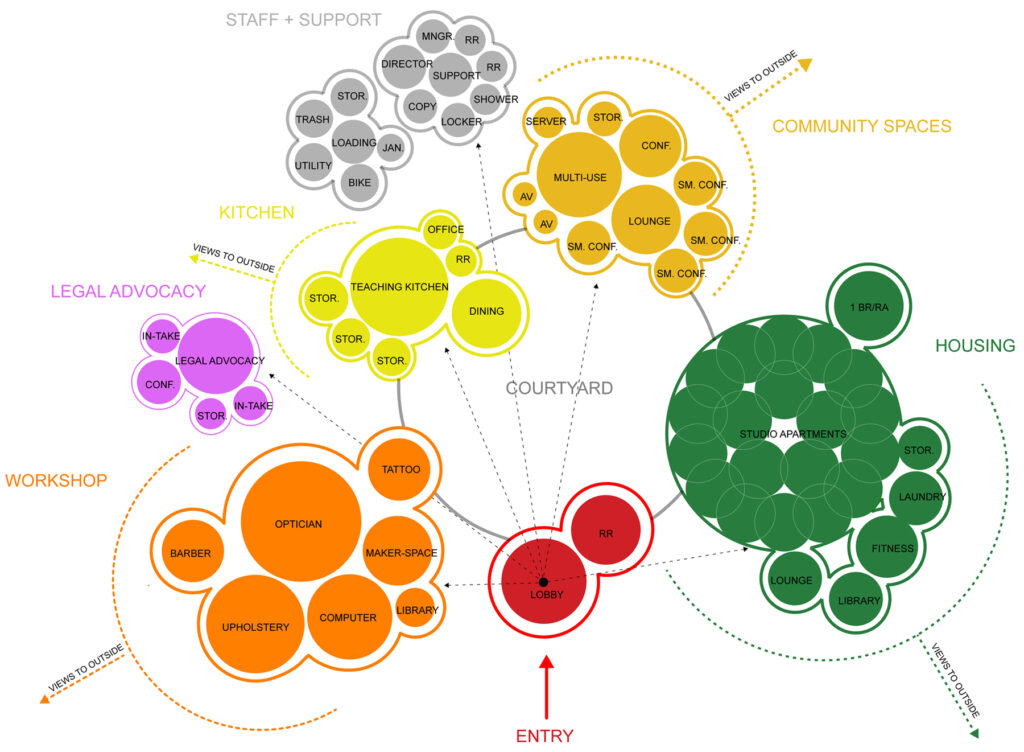
ENTRY AND LOBBY
The lobby will serve as the “public space” of the building interiors and provide interactive spaces that enhance the user experience. The space focuses on creating an inviting and welcoming place for the public by providing ample natural daylight, views to nature and designated seating areas for up to 20 people. The space will welcome and direct participants and visitors, control access, and provide exit ways from the building.
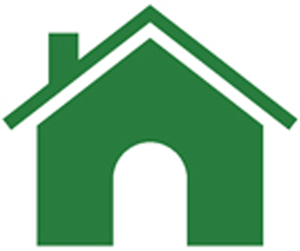
SUPPORTIVE HOUSING
The 20-unit housing component provides residents a simple and beautiful living space, and social and academic services shared with the Institute. With an average of 360 sf. per studio apartment, the Institute’s residential area features a community room, library and study area, fitness room and shared use of the Institute’s teaching kitchen.
The main driver for the housing program is to provide residents with independence while supporting personal growth and fostering a sense of community. A landscaped central courtyard is situated in between the housing and the Institute’s other components to offer visual access to nature and sunlight, and allow residents to gather outside and away from the street. (Housing will be offered year-round, ideally in a 24-month cycle, which is the time it normally takes to earn an associate’s or complete a bachelor’s degree as a transfer student.)
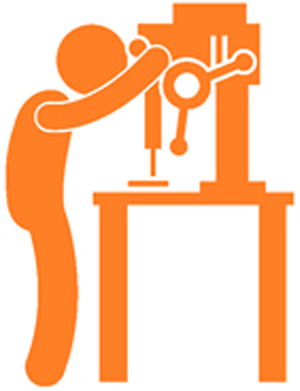
SKILLS WORKSHOPS
The workshops consist of several facilities: an upholstery studio, tattoo and hair salon parlors, and optician lab and display space, and makerspace as well as a computer lab/classroom. These “artisan spaces” will provide participants with hands-on training and job skills, and also reinforce a co-working philosophy by fostering creativity, collaboration and communication.
The studio spaces accommodate 2-3 barber chairs and 2 tattoo stations, and allow for in-person apprenticeship workshops. These spaces give students an opportunity to connect with mentors and get the support they need to succeed as hair stylists or tattoo artists.
The 1,000-sf. studio accommodates 2 to 3 participants and offers an opportunity for hands-on furniture upholstery training. It provides a collaborative, creative environment that is flexibly furnished where participants may complete projects in a self-paced instructional atmosphere. Transparency and visual access, in combination with designated display spaces, provide the community a chance to see people at work and products produced.
The 1,500-sf. optician laboratory is made up of a lens-processing lab and reception area, storage space and a display/sales floor. The main area is a large open space where visitors could browse the glasses as though they are at a gallery.
The 500-sf. design of the makerspace offers participants and faculty a flexible learning environment to accommodate individual and group project areas and collaboration spaces. The flexible space complements traditional classroom programs while cultivating an atmosphere for participants to test ideas through hands-on learning and experimentation. By focusing on transparency, the makerspace creates a highly communicative space that promotes cross-disciplinary learning.

LEGAL ADVOCACY CLINIC
Legal Advocacy will consist of four areas – a legal clinic, private in-take rooms, conference rooms and a library/reading room – ranging from private meeting spaces for the legal team and clients to a large, collaborative conference room.

STAFF AND SUPPORT
The staff and support programs are situated within the Institute to balance the need for a collaborative environment as well as private nooks for focused work, while providing visibility to the Institute’s occupants. These spaces include office spaces for the director and building manager, and shared workspaces conveniently accessible from work areas.
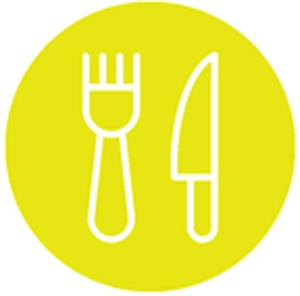
TEACHING KITCHEN
The Teaching Kitchen is designed as both a commercial cooking facility for serving meals to residents and community members and a teaching facility, where education, engagement and community-building around food are primary objectives. It will support an interactive, hands-on program for learning about healthy eating and cooking fundamentals, and fostering team-building. Along with a 500-sf. dining area, the kitchen includes ample storage space for equipment and wet/dry materials.
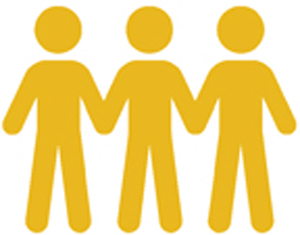
COMMUNITY SPACES
These key areas encompass a range of shared social spaces and a mix of supplementary spaces designed to allow for community-led programs. Included are small, medium and large conference rooms, multi-use rooms, classrooms and informal breakout areas. More than a destination where people come to be active, the community spaces are places where people go to meet, engage, connect, learn and celebrate together.

